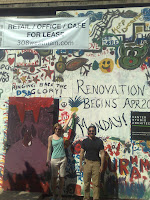
I'm on the 3rd floor with my back to Main Street. The stairs lead up to the roof deck (notice the light on the wall at the top of photo).
I like the stairs more everyday. And I've always liked them so that's saying a bunch. The risers are a steel beam and the treads are wood. These treads are temporary; the permanent treads are made of reclaimed wood from floor and ceiling joist.
Notice a couple of details that I hope the Historic folks let me keep. The bricked in door behind the stairs used to lead to the building next door. I love it. It was bricked in with less than perfect masonry work, giving it a very authentic look. I hope I can leave it as it is. The other detail is the writing on the wall that you can just see at the top right hand corner of the photo (black and white block lettering). This is advertisement of W. R. Murray and Sons music store that was in the building next door that I wrote of the "murder mystery". I definitely don't want to cover that up.








